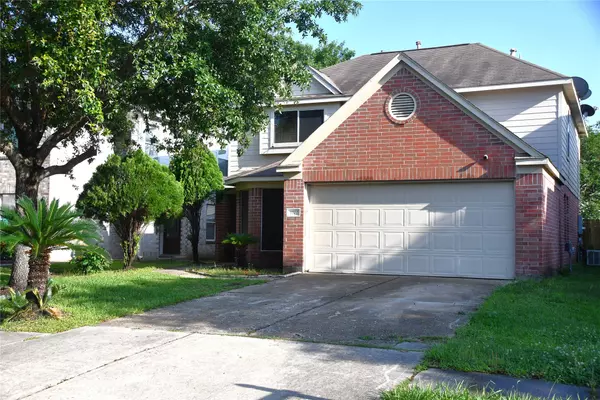$300,000
$300,000
For more information regarding the value of a property, please contact us for a free consultation.
4 Beds
4 Baths
2,590 SqFt
SOLD DATE : 07/26/2024
Key Details
Sold Price $300,000
Property Type Single Family Home
Sub Type Detached
Listing Status Sold
Purchase Type For Sale
Square Footage 2,590 sqft
Price per Sqft $115
Subdivision Foxwood Sec 09
MLS Listing ID 47613620
Sold Date 07/26/24
Style Traditional
Bedrooms 4
Full Baths 3
Half Baths 1
HOA Fees $2/ann
HOA Y/N Yes
Year Built 2006
Annual Tax Amount $6,663
Tax Year 2023
Lot Size 4,795 Sqft
Acres 0.1101
Property Sub-Type Detached
Property Description
3-D Virtual Tour of your new home on the link on this page. Large 4-bedroom home with extra-large game room. There is no carpet. Tile floors on first & wet areas. Large living area, separate dining room, separate breakfast room. Guest bedroom with a full bathroom and shower. All bedrooms have walk-in closets, and one of the secondary bedrooms has two separate closets, ideal for children who may share a room. Centered kitchen with a large pantry and a view to the living area, a clear view of the living room, and breakfast room. Two-car garage. The subdivision has playgrounds, a swimming pool, and a tennis court for its residents. Easy access to Jessy Jones State Park with miles of walk-in and biking trails, access to the river for those who like to practice canoeing, and other river sports. With lots of shopping and dining, a 5-minute drive to Deerbrook Mall, a 10-minute drive to IAH (Houston Intercontinental Airport), and a 5-minute drive to Jesse Jones State Park.
Location
State TX
County Harris
Community Community Pool
Area 12
Interior
Interior Features Breakfast Bar, Double Vanity, Granite Counters, High Ceilings, Kitchen/Family Room Combo, Pantry, Separate Shower, Walk-In Pantry, Ceiling Fan(s), Programmable Thermostat
Heating Central, Gas
Cooling Central Air, Electric
Flooring Engineered Hardwood, Tile
Fireplaces Number 1
Fireplaces Type Gas
Fireplace Yes
Appliance Dishwasher, Disposal, Gas Oven, Gas Range, Microwave, Instant Hot Water
Laundry Washer Hookup, Electric Dryer Hookup
Exterior
Exterior Feature Fence
Parking Features Attached, Garage
Garage Spaces 2.0
Fence Back Yard
Community Features Community Pool
Amenities Available Guard
Water Access Desc Public
Roof Type Composition
Private Pool No
Building
Lot Description Subdivision
Faces North
Story 2
Entry Level Two
Foundation Slab
Sewer Public Sewer
Water Public
Architectural Style Traditional
Level or Stories Two
New Construction No
Schools
Elementary Schools Cypresswood Elementary School (Aldine)
Middle Schools Jones Middle School (Aldine)
High Schools Nimitz High School (Aldine)
School District 1 - Aldine
Others
HOA Name SCS
HOA Fee Include Maintenance Grounds
Tax ID 125-397-004-0050
Ownership Full Ownership
Security Features Prewired,Security System Owned,Smoke Detector(s)
Acceptable Financing Owner May Carry
Listing Terms Owner May Carry
Read Less Info
Want to know what your home might be worth? Contact us for a FREE valuation!

Our team is ready to help you sell your home for the highest possible price ASAP

Bought with 5th Stream Realty
Find out why customers are choosing LPT Realty to meet their real estate needs






