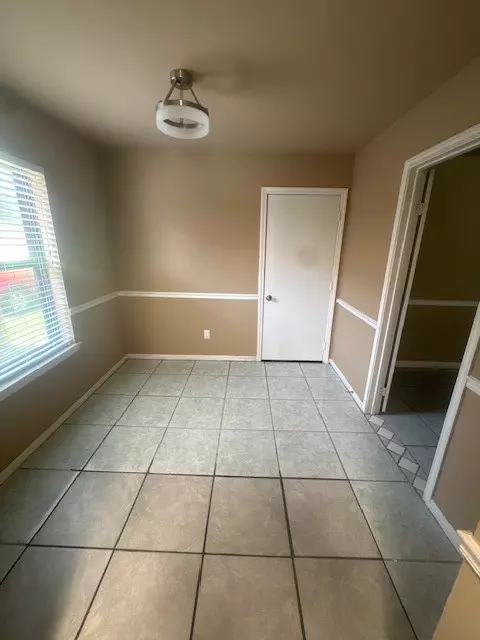3 Beds
2 Baths
1,727 SqFt
3 Beds
2 Baths
1,727 SqFt
Key Details
Property Type Single Family Home
Sub Type Detached
Listing Status Active
Purchase Type For Sale
Square Footage 1,727 sqft
Price per Sqft $143
Subdivision Foxwood Sec 01
MLS Listing ID 47170576
Style Traditional
Bedrooms 3
Full Baths 2
HOA Fees $29/ann
HOA Y/N Yes
Year Built 1977
Annual Tax Amount $5,493
Tax Year 2024
Lot Size 8,698 Sqft
Acres 0.1997
Property Sub-Type Detached
Property Description
This well-maintained home features 3 bedrooms, 2 bathrooms, a 2-car garage, and a bright open layout. Enjoy the seamless flow from the formal dining room to the breakfast nook and living area, complete with a custom fireplace for added charm.
The kitchen boasts granite countertops, white cabinetry, and ample space for cooking and entertaining. The primary suite includes a tub/shower combo, dual vanities, and lots of natural light.
Step outside to a large backyard—perfect for gatherings, gardening, or relaxing. Recent upgrades include a new roof (Dec 2024), brand-new A/C, and new water heater.
With a low tax rate and low HOA, this move-in ready home offers comfort, style, and great value. Don't miss out—schedule your showing today!
Location
State TX
County Harris
Community Community Pool
Area 12
Interior
Interior Features Crown Molding, Pantry, Tub Shower, Vanity, Ceiling Fan(s)
Heating Central, Electric
Cooling Central Air, Electric
Flooring Carpet, Tile
Fireplaces Number 1
Fireplaces Type Electric
Fireplace Yes
Appliance Dishwasher, Electric Oven, Electric Range, Disposal, Microwave, Trash Compactor
Laundry Washer Hookup, Electric Dryer Hookup
Exterior
Exterior Feature Fence
Parking Features Attached, Garage
Garage Spaces 2.0
Fence Back Yard
Pool Association
Community Features Community Pool
Amenities Available Clubhouse, Playground, Pool
Water Access Desc Public
Roof Type Composition
Private Pool No
Building
Lot Description Subdivision
Faces East
Story 1
Entry Level One
Foundation Slab
Water Public
Architectural Style Traditional
Level or Stories One
New Construction No
Schools
Elementary Schools Cypresswood Elementary School (Aldine)
Middle Schools Jones Middle School (Aldine)
High Schools Nimitz High School (Aldine)
School District 1 - Aldine
Others
HOA Name FOXWOOD HOA
Tax ID 108-167-000-0027
Acceptable Financing Cash, Conventional, FHA
Listing Terms Cash, Conventional, FHA

Find out why customers are choosing LPT Realty to meet their real estate needs






